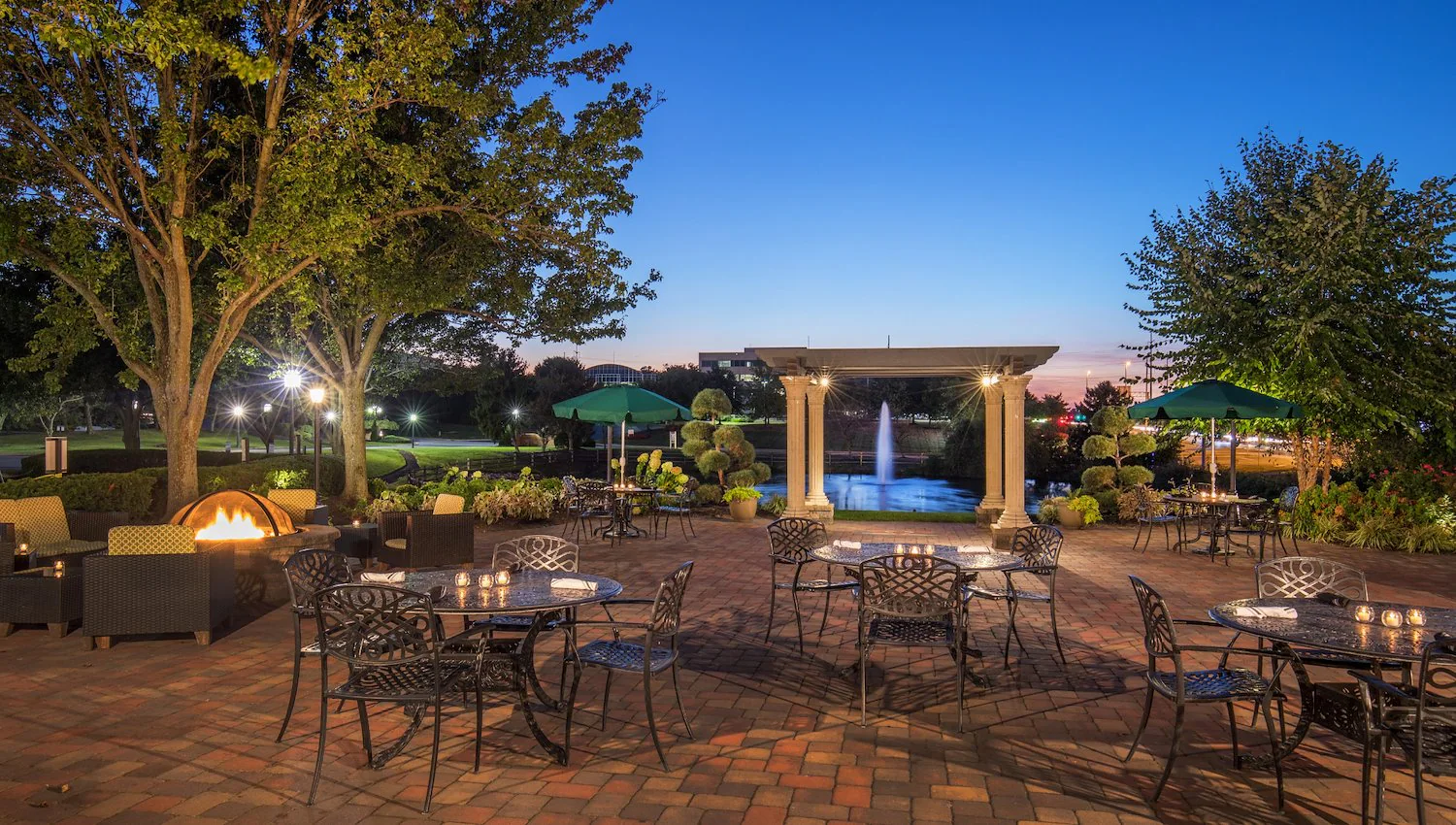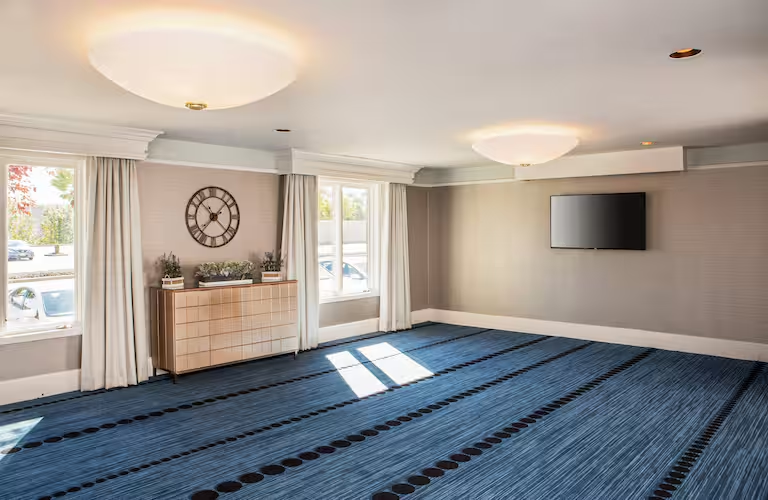
The Courtyard
An elegant outdoor space with a charming gazebo and garden views — perfect for luncheons, receptions, or team-building events.
Round Tables: 120 • Theater: 180
Get a Quote View Floor PlansThe Hilton Wilmington/Christiana in Newark, DE, is the perfect destination for corporate events, weddings, and social gatherings near Wilmington. With 9,000 sq. ft. of indoor and outdoor venues, our flexible spaces adapt beautifully to any occasion. From our garden Courtyard and Patio to the elegant Le Chameleon Ballroom and modern Boardroom, every event enjoys professional planning, A/V, and catering support.

An elegant outdoor space with a charming gazebo and garden views — perfect for luncheons, receptions, or team-building events.
Round Tables: 120 • Theater: 180
Get a Quote View Floor Plans
Overlooking the pond and fountains, The Patio offers a relaxed outdoor setting perfect for intimate events; connects to Le Chameleon. Seasonal live music & happy hour.
Round Tables: 100 • Theater: 150

French windows, natural light, and patio access with views of the fountains and pond. Ideal for conferences, receptions, and social events.
Round: 100 • Theater: 170 • Classroom: 100 • U-Shape: 50
Get a Quote View Floor Plans
Versatile ballroom with 12-foot ceilings and contemporary décor. Divides into three sections; pre-function space just outside.
Round: 200 • Theater: 300 • Classroom: 140
Get a Quote View Floor Plans
Modern and vibrant, ideal for afternoon & evening events starting at noon.
Capacity: Up to 80 guests
Get a Quote View Floor Plans
Semi-private with natural light and garden views — great for social or corporate events.
Capacity: Up to 80 guests
Get a Quote View Floor Plans
Modern, tech-equipped venue ideal for small meetings or private gatherings; full A/V & catering support.
Round: 30 • Theater: 40 • Conference: 20 • Classroom: 25
Get a Quote View Floor Plans
Mid-sized rooms with writable walls and flexible layouts — great for workshops or private dinners.
Round: 40 • Theater: 50 • Classroom: 25
Get a Quote View Floor Plans
Ideal for executive sessions with high-speed Wi-Fi, conference calling, and built-in A/V.
Conference Style: up to 12 guests
Get a Quote View Floor PlansWe offer 14 indoor and outdoor venues across 9,000 sq. ft., including two elegant ballrooms, The Courtyard, The Patio, and modern breakout rooms.
Yes. Choose from The Courtyard and Patio outdoors, or elegant ballrooms and flexible rooms indoors, for groups of 10–300.
All spaces include A/V capabilities and on-site technical support, with options for microphones, projectors, and hybrid meeting setups.
Yes. Our culinary team offers full-service catering with custom menus for meetings, weddings, and social events.
Complimentary self-parking is available for attendees, with 400+ spaces on property.
Yes—explore our property in 360° via our Virtual Tour.
Yes. We welcome multicultural celebrations and allow outside catering when required for specific cuisines/traditions we cannot provide in-house.
Submit a request via our Request a Proposal form, or contact our events team for tailored recommendations and availability.